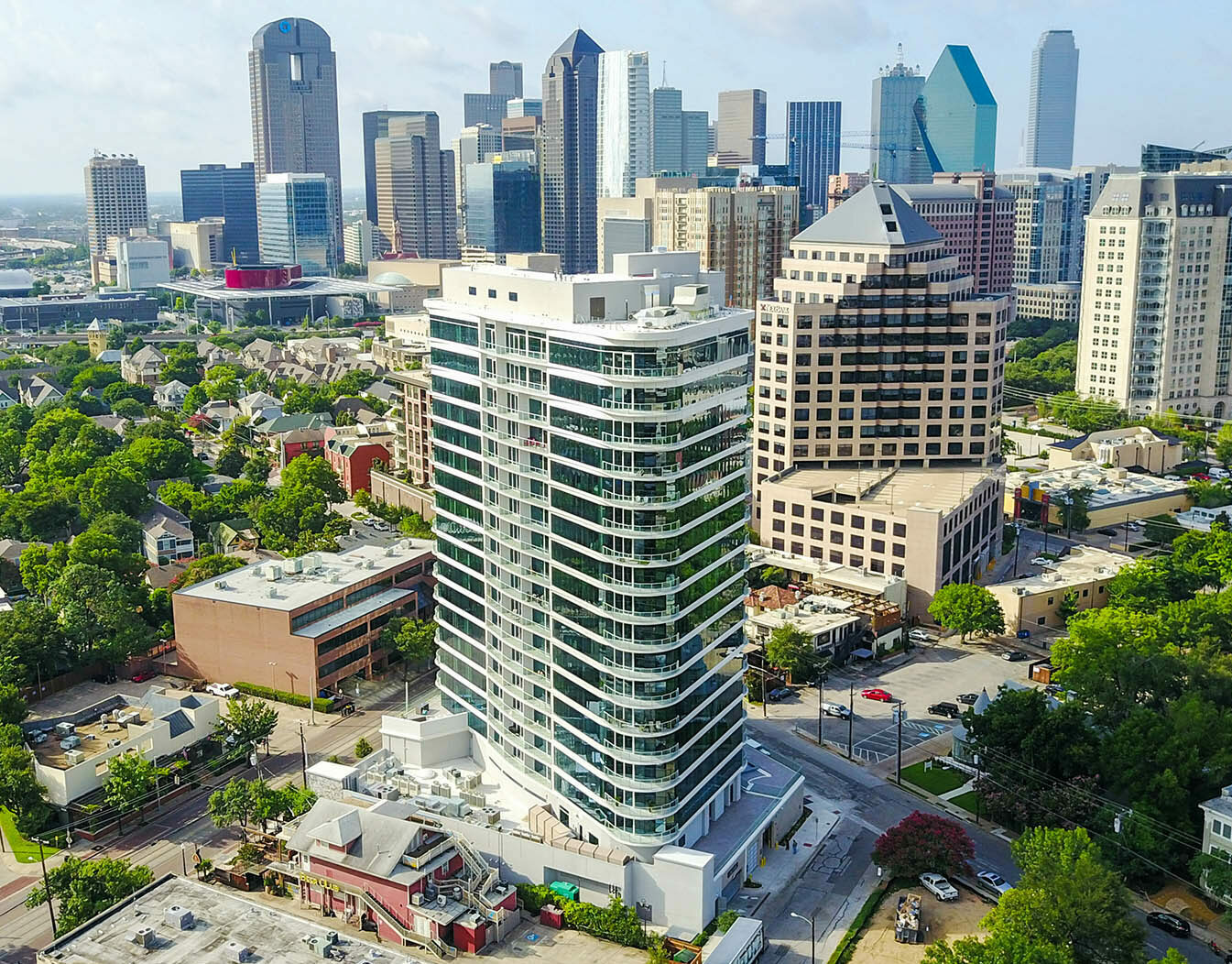An inside look at Dallas’ luxury $75M One Uptown tower
Dallas Business Journal | Candace Carlisle | June 3, 2016
Rick Cavenaugh still remembers the day he and his business partner acquired the former Hard Rock site to develop the wavy-designed building, One Uptown.
“We have been looking at this site for a year-and-a-half and the guy from Midland that wanted to build a night club called Paul on a Saturday morning and by noon on Monday, we had it under contract,” Cavenaugh, president of the Illinois-based Stoneleigh Cos. LLC, told the Dallas Business Journal during an exclusive hard-hat tour of the now 20-story tower.
“We knew we wanted the site for this project,” he added. “We got it going and it was a very quick decision.”
It was that parcel of land — which sits at an odd parallelogram angle on the corner of McKinney Avenue and Routh Street — that inspired the wavy exterior design of One Uptown, which has officially reached its uppermost vertical point that was solidified by a topping out ceremony Thursday.
“We didn’t want just a square box on the corner, but one with a graceful flow that goes up the building,” Cavenaugh told the DBJ. “It makes for a strong statement of the building, which the site demanded the structure to be.”
Cavenaugh and his investors closed on the land in April 2013. It took some time to rezone it for a denser use, which allowed for the 20 stories of height for the residential portion of the tower and two restaurants: Style & Grace and Fogo de Chao.
Style & Grace, which is an affiliated concept with Fat Rabbit across the street, will have an outdoor patio facing McKinney Avenue and Routh Street, with a second-floor bar area that includes a glass-bottomed pool that sits above the entrance.
Fogo de Chao will have an entrance between Style & Grace and the lobby of the residential tower.
“You will only have access to the pool through the restaurant, but I expect our residents will come to relax here after work and there will be a residents-only pool deck on the roof,” Cavenaugh said.
Each restaurant, as well as the residential tower, is expected to move into the building this fall. Originally, the development was slated for completion in July, he said, but heavy rain over the past two years during the spring delayed the project four months.
The glass facade tower’s wavy design will be further augmented by programmable LED lighting that is designed on every floor, in slightly different places, of the building, giving the illusion of movement.
Along with 26,160-square-feet of restaurant space on the ground level and second story of the building, One Uptown will include 198 market-rate apartment homes. The luxury apartments are expected to hit the market at $3 per square foot, with penthouse units on the 17th, 18th and 19th floor expected to lease for a premium.
Upon completion, One Uptown will have an amenity tower for residents, which will include a pool deck, fire pit and lounge area, and outdoor grilling station and a club room with a kitchen and wet bar. Residents will have access to a private fitness room, valet parking, and a 24-hour concierge service.
Hunt Construction Group is the project’s general contractor. Dallas-based Humphreys & Partners is the tower architect.
All in, One Uptown is expected to cost more than $75 million to construct. Cavenaugh gave the Dallas Business Journal a tour of the developing tower. Want to see its progress? Check out the attached slideshow.

