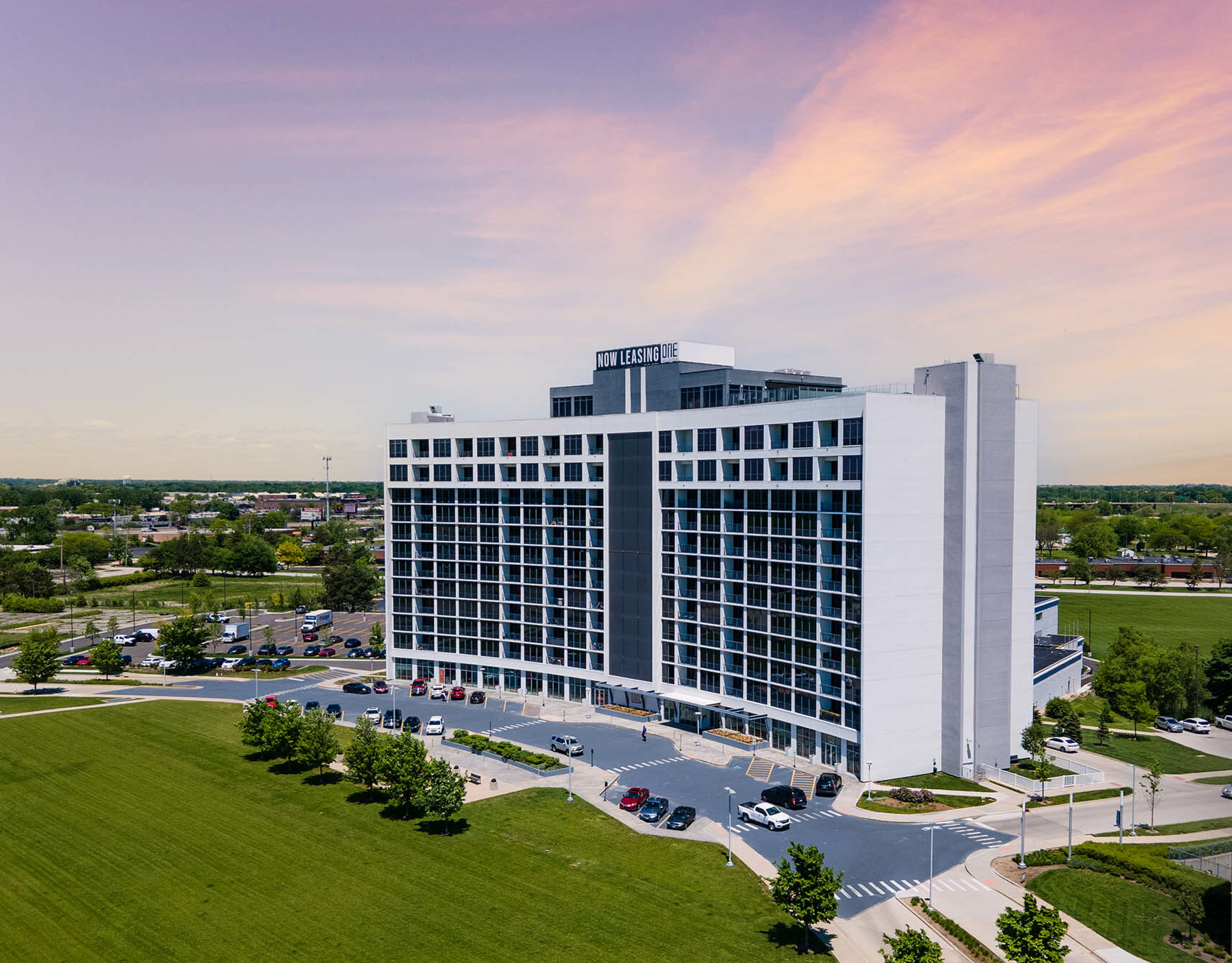The Placemakers
Real Estate Forum | April 2016
The act of real estate development is seldom as simple as putting up four walls and a roof. Building properties—particularly large, commercial assets—involves as much art and finesse as it does science and skill, especially when taking into account all the moving parts and interested parties. A development project can stand out for several reasons, not simply sheer size and cost. Some projects garner attention for their design and architectural elements. Others can revitalize forgotten neighborhoods or provide a much-needed service. Still others can even create new neighborhoods, luring both residents and businesses alike. Yet bringing any project to fruition takes a great deal of coordination, from city planners and developers, to investors and lenders, to architects, engineers and legal counsel. The hands and minds involved in building a new asset are many.
As part of our special focus on development and capital, Real Estate Forum has highlighted a dozen projects that have been brought to market in the past two years and, more importantly, the teams behind them. Below you will see the kind of teamwork and coordination that is involved in “placemaking” today.
A Much-Needed Urban Suburban Adaptive Reuse
One Arlington brought an ultra-luxury rental residential complex to a suburban Chicago market that had little new product offered in over two decades. Developer Stoneleigh Cos. LLC worked with an existing 12-story cast-in-place concrete tower with a structural steel penthouse constructed in 1969 as the Arlington Park Hilton. The exterior included punched windows, epoxy stone façade, hotel mechanical systems and a banquet and conference center. The building had been vacant since 2009, when the Sheraton hotel and waterpark were foreclosed upon. The lender was selling the building and to try and maintain revenues, the Village of Arlington Heights primarily focused on its renovation as a hotel. However, the market would not support the capital investment needed to do so. The 200,000-square-foot midrise was completely gutted and re-constructed using all new materials and mechanical systems and the adaptation of the old hotel room layout into modern studio, one- and two-bedroom units while keeping the primary concrete structure in place. Designed by Pappageorge Haymes Partners, the work called for the partial removal of the second floor to create industry standard retail space on the first floor. A leasing office and lobby was built and the original Otis first-generation elevators were refurbished. The roof was removed and a 13th floor was added for resident amenities. The project was fully leased in under 18 months, after a two-year construction process. When the balance of the adjacent Arlington Downs project is completed, it will include 80,000 square feet of retail, a 160-key Four Points Sheraton, 10-screen bistro movie theatre and 443 additional apartment units.

